House for sale in Brampton ($440K)
Detached two storey house for sale in Brampton, Ontario.
 Location
Location
Address: 28 Panorama Cres, Brampton, Ontario
The major intersection - Bovaird Dr. East / Bramalea Rd., Brampton, Ontario.
MLS Area - W24.
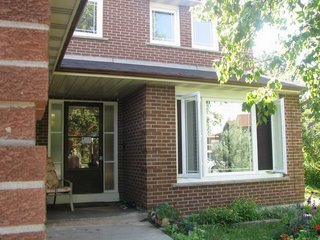
Price
$439,900.
An audacious price taking in consideration the common trend of price reducing plus historically Brampton has lower than average prices comparing to other GTA areas.
Footage
2500 sq.feet (250 sq.m), plus finished basement.
House Age
Near 25 year.
Property Type
A detached two-storey house that has a basement completely renovated for renting purposes (with a separate entrance). There is another separate entrance for one more tenant that can occupy a part of the first (main) floor.
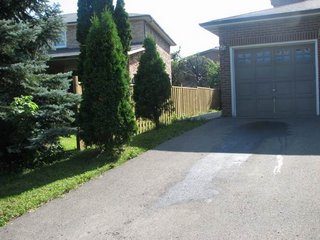
Two cars garage.
Lot Size
42 x 140 feet (13 х 42 metres).
The lot is big enough, but not rectangular as usually - it is slightly dilative to backyard.
Kitchen and Appliances
Enough room,
looks good but pretty standard.
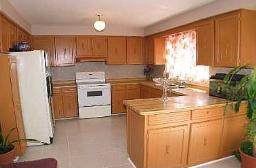
Central air conditioner unit is broken (air pipes are ok according to the real estate agent) so it would require your attention.
Main Rooms
Although relatively large house, it looks not enough rooms here.
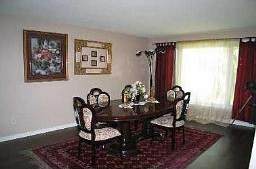
That may look so because of part of the house (I mean the main floor) is re-done to make a separate entrance for tenants (there are one bedroom, washroom and laundry room dedicated for that). No owner/tenants day-to-day crossing, everyone uses his/her own entrance.
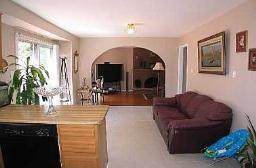
However anyway the rest of the house (owner's part) looks spacious enough because most of the renovating job done in a smart way, and also the house is really bigger than average by its size.
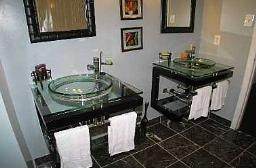
Bedrooms
There are four bedrooms on the second floor, one more at the basement (for tenants) and another one on the main floor (redone part of the house dedicated to another tenant).
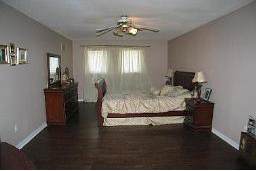
Basement
The basement is completely re-built for renting out.
There is a permission from municipality (city of Brampton).
A separate entrance from south side of the house.
The basement contains kitchen, washroom, bedroom and pretty large living room.
There is also a gas fireplace but it seems not functional.
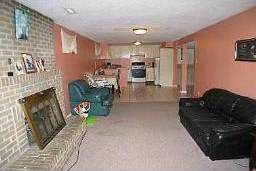
Driveway
4 cars driveway here.
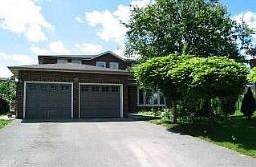
Backyard
I wouldn't say the backyard is so big as you could expect from so large house.
It faces to neighbors so there is no feeling of any kind of solitariness.
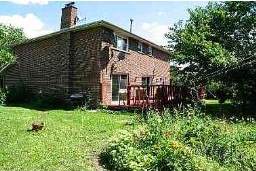
Area
Brampton as you may know is a little India in Canada.
So this area is mostly occupied by emigrants from this country.
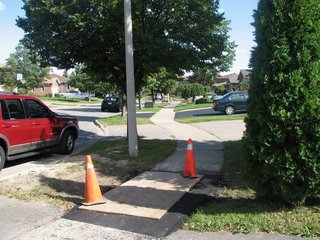
Schools
The nearest schools - Calderstone Middle School, Red Willow Public School, Thorndale Public School, Chinguacousy Secondary School.
Parks
There is a lake in two minutes of walking (Professor's Lake), and a park near by.
Enough place to walk.
Shopping
No major stores within walking distance.
10-15 minutes of driving however will help you.
Public Transit
Highway 410 is located within 5 minutes of driving (actually - the best distance ever: it is close enough but you don't hear the noise and your air is not a highway air).
Local Brampton buses are in 5 minutes walk (on Bramalea and Bovaird).
Property Tax
$3800 in year of 2008.
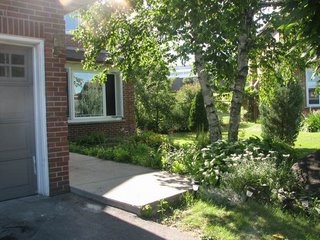
 Pros
Pros
The house is big.
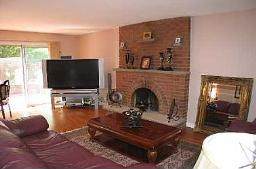
You can rent out a part of the property to two families and earn additionally $800-900 for the basement and $400-500 for the part of main floor.
A beautiful lake is near by.
Windows are changed at 2008.
 Cons
Cons
A noise on backyard from a busy street (Bovaird Rd).
Central air conditioner is not working.
No really multiculturalism (there is one dominated culture).
 Resume
Resume
The price is not so low for the house a) in Brampton, b) on highway.
Also you may be not happy to live in another culture neighborhood.
However the house itself is spacious and it looks it has enough room and rooms.
My opinion - 5 out of 10.
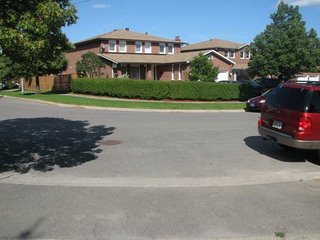
 Technical Details
Technical Details
Kitchen: 7.01 m x 3.66 m
Living room: 5.79 m x 3.66 m
Family room: 6.10 m x 3.66 m
Dining room: 3.81 m x 3.66 m
Master bedroom: 6.40 m x 3.66 m
Bedroom 2: 4.57 m x 3.35 m
Bedroom 3: 4.88 m x 3.35 m
Bedroom 4: 3.66 m x 3.51 m
Family room in basement: 6.10 m x 3.66 m
Kitchen in basement: 5.35 m x 3.33 m
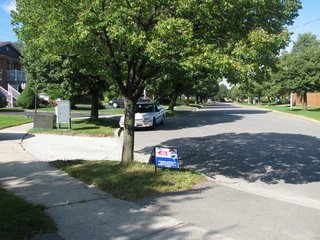
Address: 28 Panorama Cres, Brampton, Ontario
The major intersection - Bovaird Dr. East / Bramalea Rd., Brampton, Ontario.
MLS Area - W24.
Price
$439,900.
An audacious price taking in consideration the common trend of price reducing plus historically Brampton has lower than average prices comparing to other GTA areas.
Footage
2500 sq.feet (250 sq.m), plus finished basement.
House Age
Near 25 year.
Property Type
A detached two-storey house that has a basement completely renovated for renting purposes (with a separate entrance). There is another separate entrance for one more tenant that can occupy a part of the first (main) floor.
Two cars garage.
Lot Size
42 x 140 feet (13 х 42 metres).
The lot is big enough, but not rectangular as usually - it is slightly dilative to backyard.
Kitchen and Appliances
Enough room,
looks good but pretty standard.

Central air conditioner unit is broken (air pipes are ok according to the real estate agent) so it would require your attention.
Main Rooms
Although relatively large house, it looks not enough rooms here.

That may look so because of part of the house (I mean the main floor) is re-done to make a separate entrance for tenants (there are one bedroom, washroom and laundry room dedicated for that). No owner/tenants day-to-day crossing, everyone uses his/her own entrance.

However anyway the rest of the house (owner's part) looks spacious enough because most of the renovating job done in a smart way, and also the house is really bigger than average by its size.

Bedrooms
There are four bedrooms on the second floor, one more at the basement (for tenants) and another one on the main floor (redone part of the house dedicated to another tenant).

Basement
The basement is completely re-built for renting out.
There is a permission from municipality (city of Brampton).
A separate entrance from south side of the house.
The basement contains kitchen, washroom, bedroom and pretty large living room.
There is also a gas fireplace but it seems not functional.

Driveway
4 cars driveway here.

Backyard
I wouldn't say the backyard is so big as you could expect from so large house.
It faces to neighbors so there is no feeling of any kind of solitariness.

Area
Brampton as you may know is a little India in Canada.
So this area is mostly occupied by emigrants from this country.
Schools
The nearest schools - Calderstone Middle School, Red Willow Public School, Thorndale Public School, Chinguacousy Secondary School.
Parks
There is a lake in two minutes of walking (Professor's Lake), and a park near by.
Enough place to walk.
Shopping
No major stores within walking distance.
10-15 minutes of driving however will help you.
Public Transit
Highway 410 is located within 5 minutes of driving (actually - the best distance ever: it is close enough but you don't hear the noise and your air is not a highway air).
Local Brampton buses are in 5 minutes walk (on Bramalea and Bovaird).
Property Tax
$3800 in year of 2008.
The house is big.

You can rent out a part of the property to two families and earn additionally $800-900 for the basement and $400-500 for the part of main floor.
A beautiful lake is near by.
Windows are changed at 2008.
A noise on backyard from a busy street (Bovaird Rd).
Central air conditioner is not working.
No really multiculturalism (there is one dominated culture).
The price is not so low for the house a) in Brampton, b) on highway.
Also you may be not happy to live in another culture neighborhood.
However the house itself is spacious and it looks it has enough room and rooms.
My opinion - 5 out of 10.
Kitchen: 7.01 m x 3.66 m
Living room: 5.79 m x 3.66 m
Family room: 6.10 m x 3.66 m
Dining room: 3.81 m x 3.66 m
Master bedroom: 6.40 m x 3.66 m
Bedroom 2: 4.57 m x 3.35 m
Bedroom 3: 4.88 m x 3.35 m
Bedroom 4: 3.66 m x 3.51 m
Family room in basement: 6.10 m x 3.66 m
Kitchen in basement: 5.35 m x 3.33 m
Labels: $400-450K, $400-500K, $425-450K, 2 Storeys, 4 washrooms, 6 bedrooms, Brampton, Detached House, MLS area W24


0 Comments:
Post a Comment
Links to this post:
Create a Link
<< Home