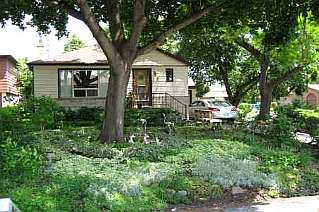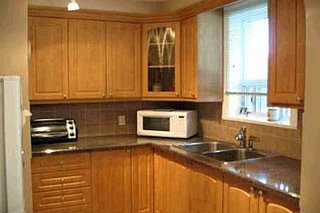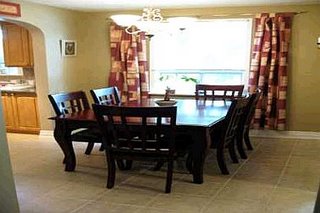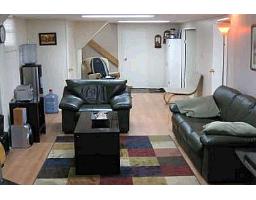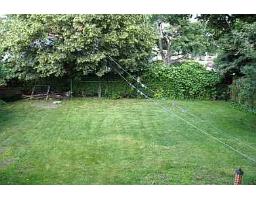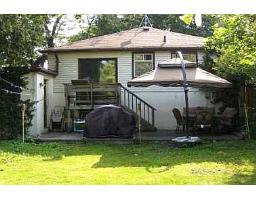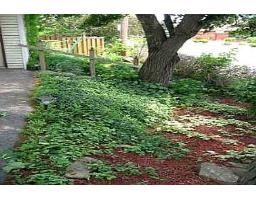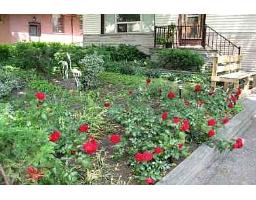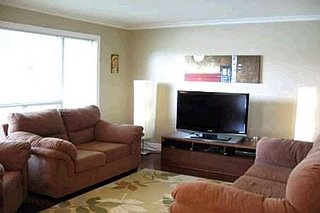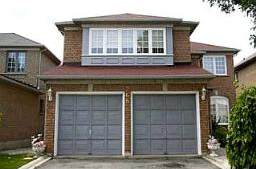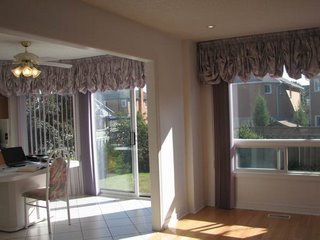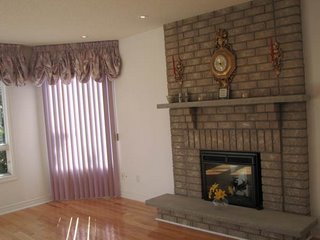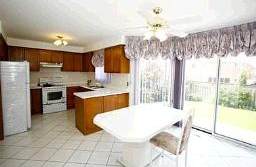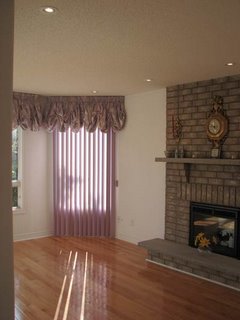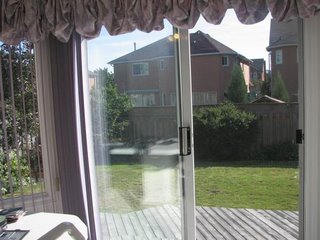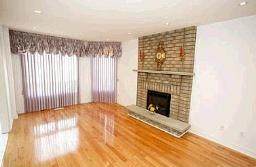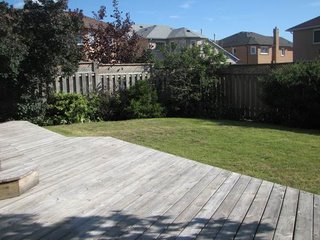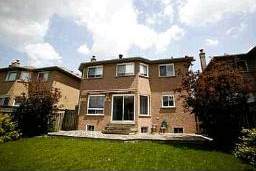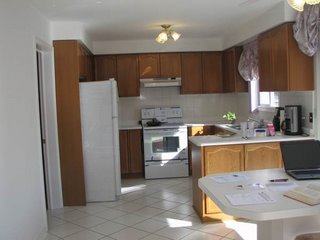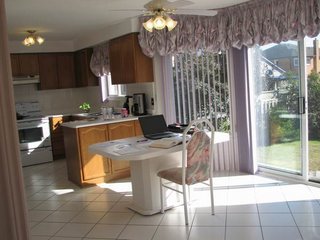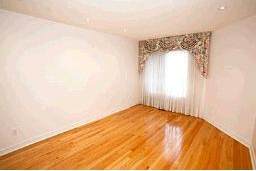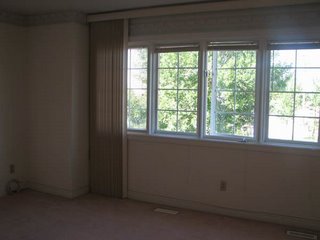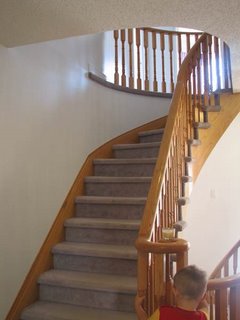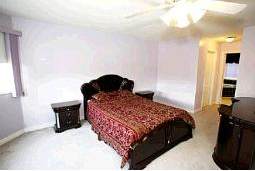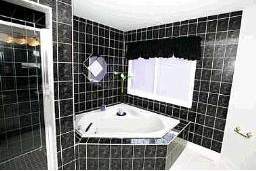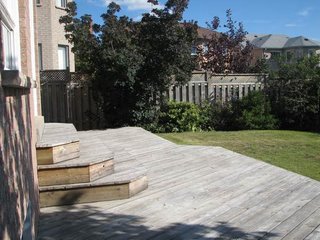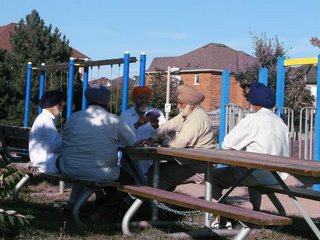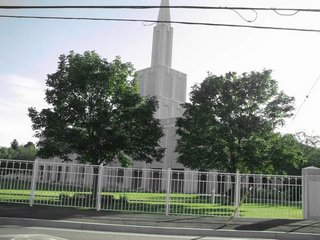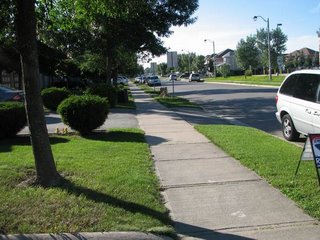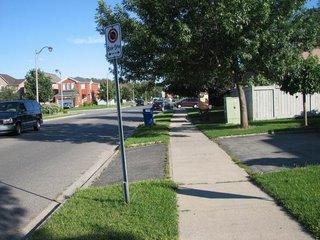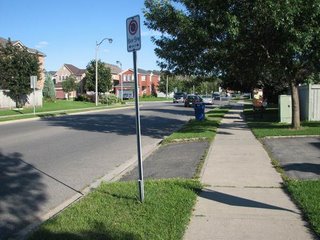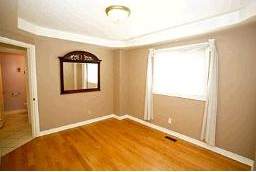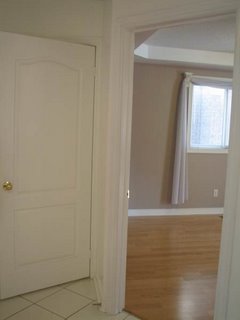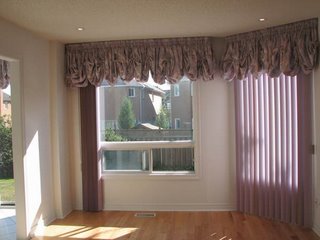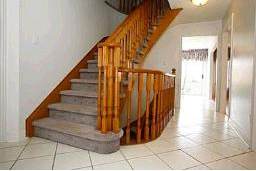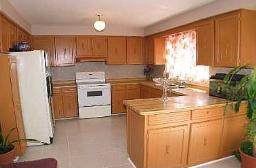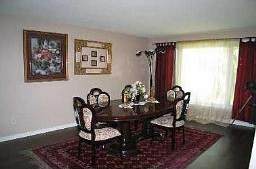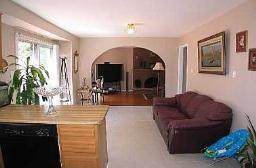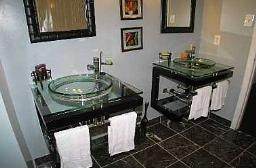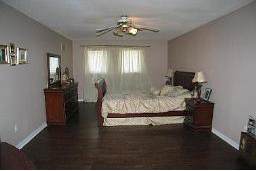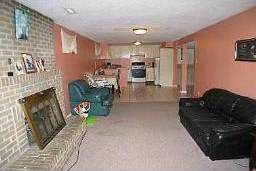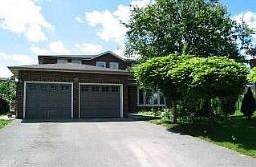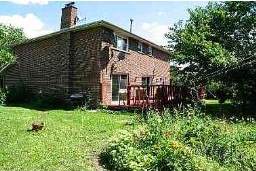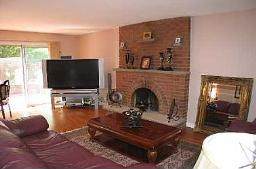House for sale in Etobicoke ($430K)
Address: 31 Aldgate Ave, Toronto, Ontario.
Main intersection - Park Lawn Rd / The Queensway, Etobicoke.
MLS district - W07.
Price
$429,900.
Square Footage
The information is restricted.
Judging by its view, it’s about 1000 square feet (100 square kilometres)
Age of the house
About 50 – 60 years.
Type of real estate
Semi-floor house.
As I understood, initially it was a single-floor house, but then some know-it-all decided to build a staircase to the attic and made a bedroom there.
Build and made.
But it’s impossible to sleep there when it’s hot.
I was there not on the hottest day, but 2 air conditioners didn’t manage the workload – it was quite hot and stuffy upstairs.
Size of the lot
40 x 175 feet (12 х 52 metres).
Kitchen and household appliances
The kitchen looks quite good against the general background.
At least, there are fewer complaints against it.
The colors a bit depress, but this can be easily helped.
Main rooms
There’s only one main room.
It’s logically divided into two parts by the sofa.
There’s a fireplace.
The agent said that it’s gas, though it seemed to be firewood (there was even an armful of wood nearby).
Bedrooms
It’s a sore point in this house.
There’s only one bedroom (upstairs), but it’s impossible to sleep there: it’ll be hot in summer and cold in winter.
But tastes differ.
If you, like Rakhmetov by Chernyshevsky, decided to train your strength of will by means of torturing your body, this house will be a suitable variant for you.
Philosophers should pay attention to this house too.
Basement
The basement is finished and tolerable, saving nearly a total lack of windows.
There’s even a bedroom there.
Driveway
The driveway would be nearly normal, if it fit for 2 cars in its width.
Though there’s even a garage, 3 more cars would fit into, but they’ll leave along the stack.
Backyard
The backyard is a light moment in the survey.
The backyard is large, with a pool and hottub,
and old fruit trees.
District
The district is not totally awful, but not very good.
It’s probably possible to live there, but you could find some better variants.
Schools
The nearest schools are Etienne Brule JS, Park Lawn JMS (both of them are quite near – 5 10 minutes of walk) and Etobicoke CI (you need to go by bus there).
Parks
Woodfrod Park, South Humber Park and Bell Manor Park – it’s just a 5 - 10 minute walk (in different directions, see the map).
Shops
The Shop in Queensway,
You need to drive somewhere to find big ones...
Transport
The highway (Queen Elizabeth Way) is a three-minute drive,
streetcars and buses are also nearby.
Though it’s not very convenient to go to the subway using public transport.
Property tax
About $3000 in 2007.
The price isn’t high for Etobicoke.
The highway is nearby; the access to TTC (Toronto buses-trams) is not very far.
The backyard made me happy.
The pool and hottub produce the impression of luxury.
The house is extremely small, it actually has a single bedroom (it’s not a suitable variant for families with children).
The district is so-so, a bit dirty.
In South Humber Park (within one kilometre to the east from the house) there are large sewage-purification facilities. If the wind blows from the east, it’ll smell, you know.
The backyard impresses greatly.
On the whole the house produces a better impression than the previous one, but this kind of real estate is lower than the average level.
It’s possible to live here only in case of emergency.
My evaluating of the house is 4 of 10.
Living room: 7 m x 3.50 m
Dining room: 4.50 m x 3 m
Kitchen: 3.40 m x 2.70 m
Kitchen with a place for having meals: 3.30 m x 2.70 m
Bedroom (upstairs): 5.25 m x 3.40 m
Room in the basement: 4.80 m x 2.80 m
Kitchen in the basement: 2.75 m x 2.40 m
Bedroom in the basement: 3.30 m x 3 m
Room for washers-dryers in the basement: 3.80 m x 3 m
Labels: $400-450K, $400-500K, $425-450K, 1 washroom, 2 bedrooms, Etobicoke, MLS area W07, Toronto


