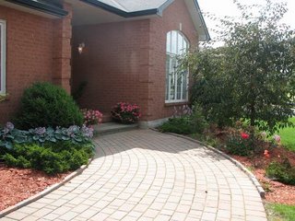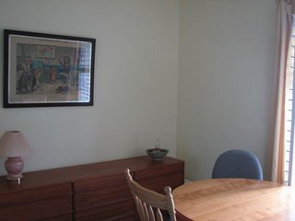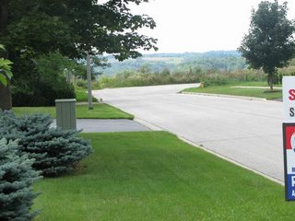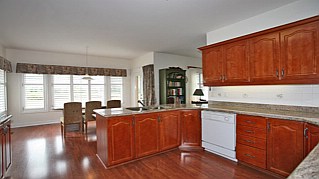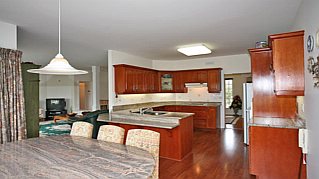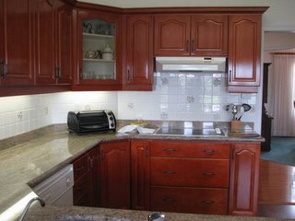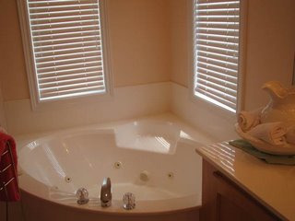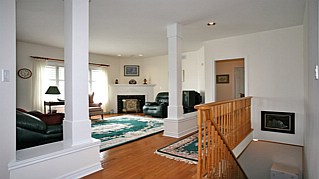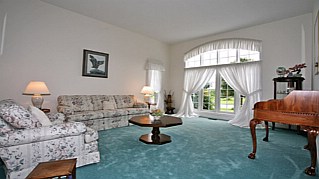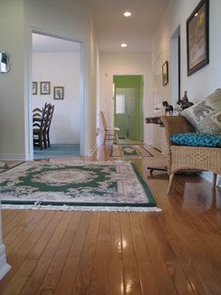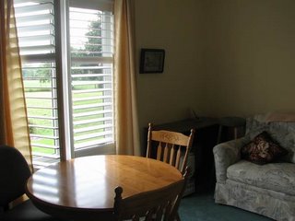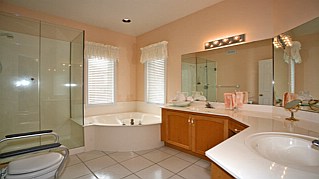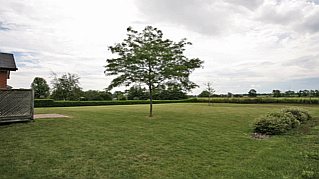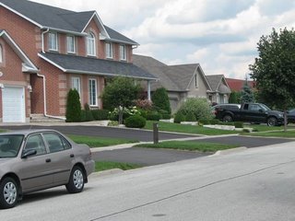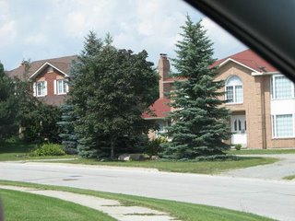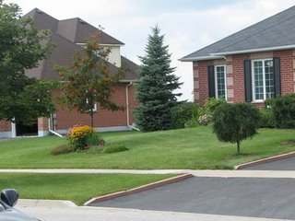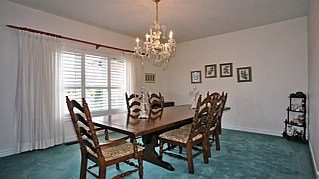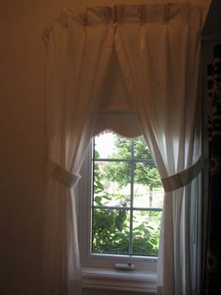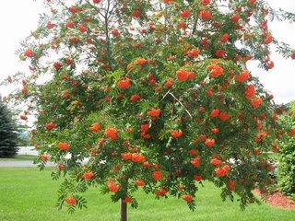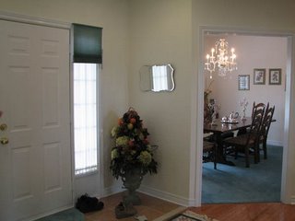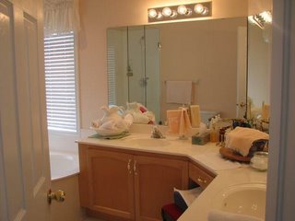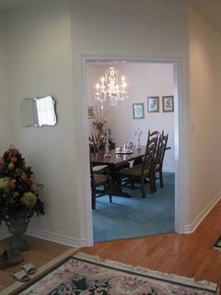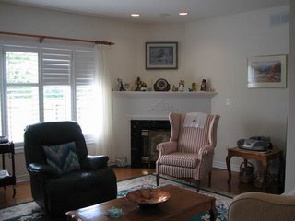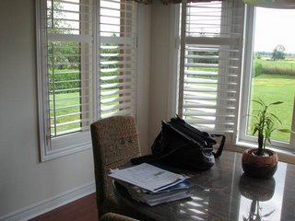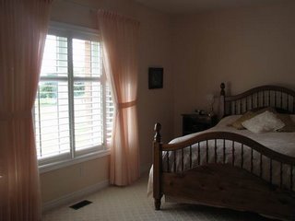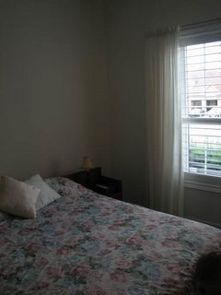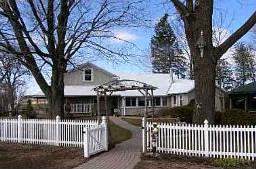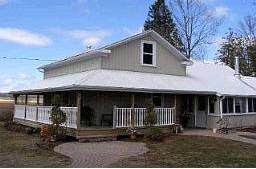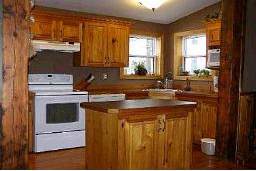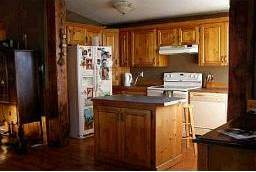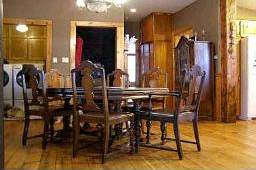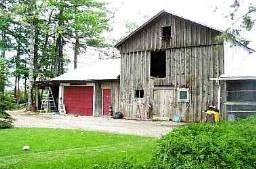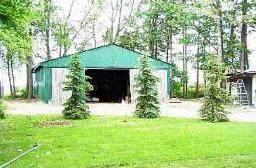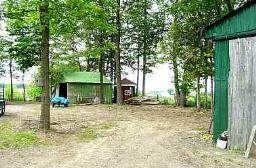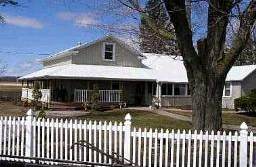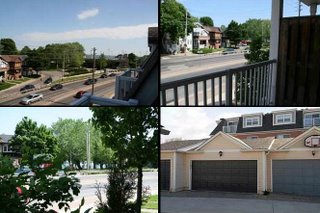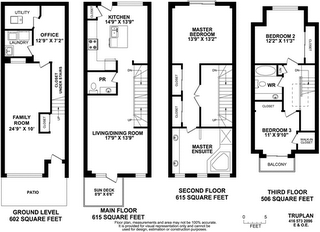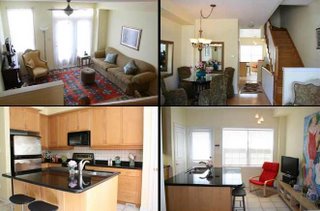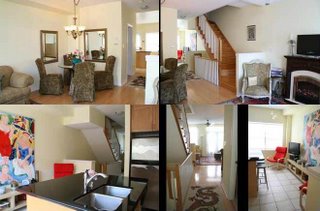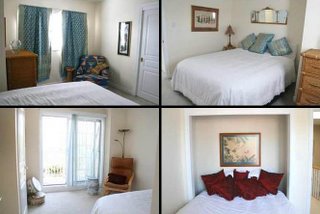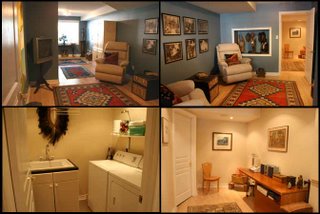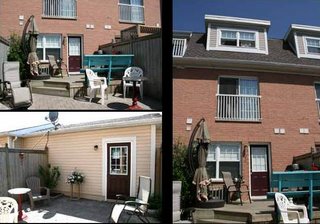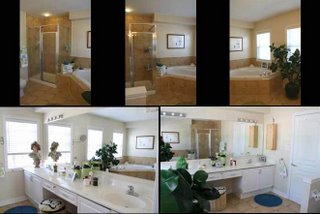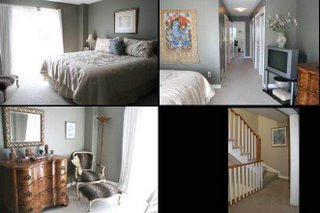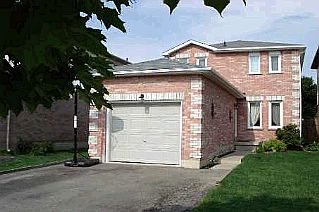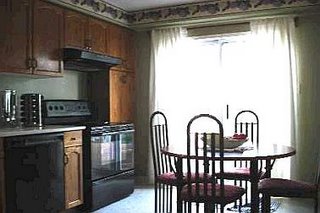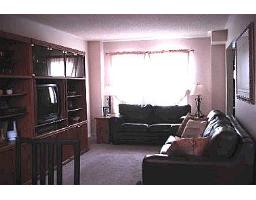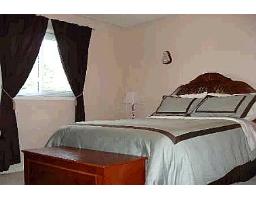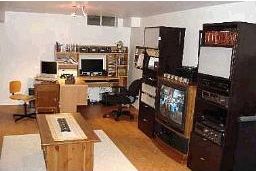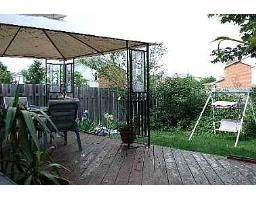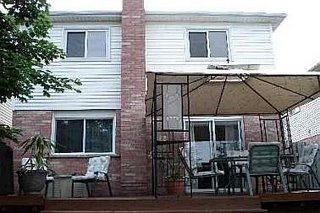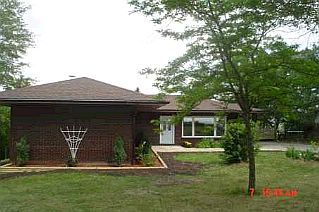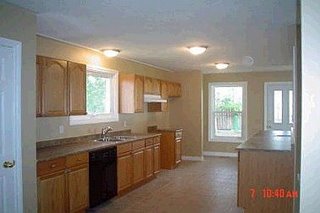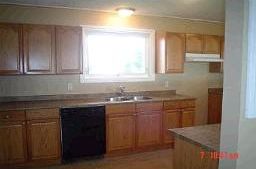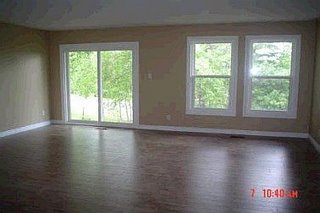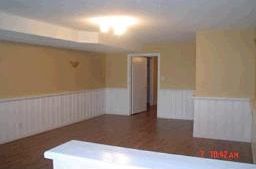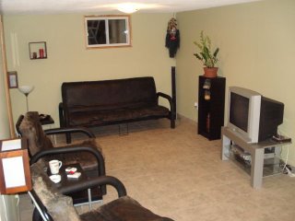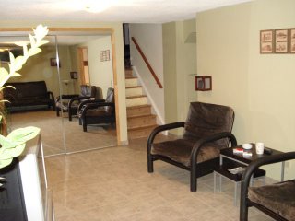One more detached Etobicoke house ($430K)
Address: 5 Inverleigh Dr, Toronto, Ontario.
Main intersection - Royal York / QEW, Etobicoke.
MLS district - W07.
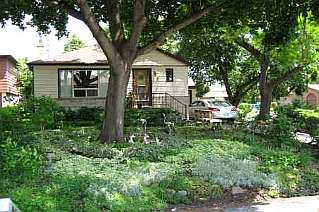
Price
$429,000.
Square Footage
A difficult question.
The agent dodged the question.
Seems to be not more than 1000 square feet (100 square metres).
Age of the house
About 60 years.
Looks decrepit.
Type of real estate
A detached bungalow with finished basement.
No garage.
Size of the lot
44 x 113 feet (13 х 34 metres).
Кitchen and household appliances
The tiniest kitchenette I’ve ever seen in Canada.
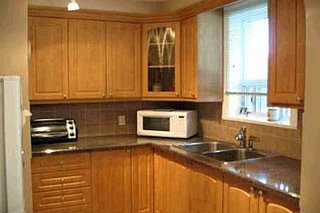
To my mind, kitchens are larger even in Canadian apartments.
Here it reminded me 50-100 years old European flat.
The appliances are comparatively new – they say that all of them (the fridge, washer, dryer, and stove) were bought in 2007.
Main rooms
Several adjoining rooms.
Produce a bit miserable impression because of their small size and the age of the house.
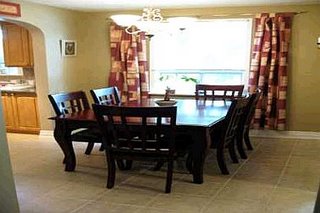
Bedrooms
Two bedrooms upstairs and one in the basement (it’s scary to sleep in the basement).
Basement
Curtailed and deterrent.
Iron-barred windows, the existence of which I’ve already forgotten about.
As the agent says, the owner of the house is crazy about safety.
But, frankly speaking, it’s indicative of bad criminal situation.
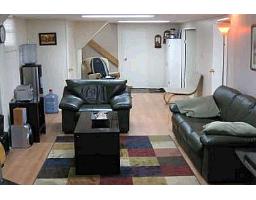
Driveway
Grass-bush-flowers.
3 cars, they say, can fit into the asphalt driveway.
They may fit into, but only the last will be able to leave.
The driveway to the main road fit for a single car reminds me of the times when horse-drawn trams ran about in the street, and the fact that a family had more than one car seemed to be a flight to the Moon.
Backyard
The backyard is unexpectedly large (or it seems such against the background of the house).
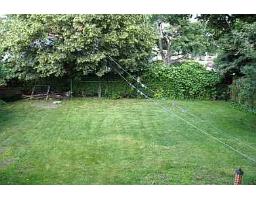
District
Judging by the iron-barred windows, the district is good :)
Indeed, the nearby street Queensway seems dirty and ragged. The sidewalks are broken, there’s garbage in the streets.
The first sign that there’s something wrong with the district...
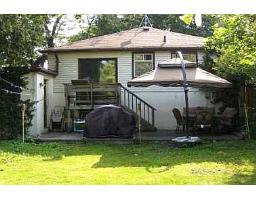
Schools
The nearest schools - Norseman JMS (10-15 minutes of walk) и Etobicoke CI (you needn’t go by bus).
Parks
There aren’t any parks nearby.
It’ll take you 10-15 minutes to walk to Woodford Park, Queensway Park East and West – a bit farther.
But there’s a playground with some slides nearby (just a few minutes of walk).
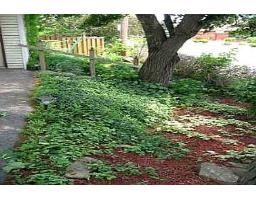
Shops
Small shops are on Queensway,
something more or less big like No Frills, are about 5 minutes of ride.
There are no big stores nearby.
Transport
The highway (QEW) is nearby, buses (along Royal York) go to the subway.
A streetcar going downtown was also declared (it was said that it would take about 40-50 minutes).
Property tax
About $3000 in 2007.
The price can be considered low for the district.
The highway is nearby and the centre of the city is not so far.
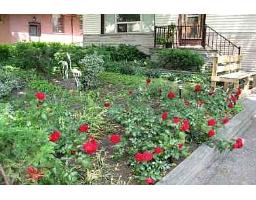
The house is old and small, one of the smallest Canadian houses I’ve ever seen.
The district is so-so, not at all super...
The house is for those people who want to live not far from the centre, and the magic word “Etobicoke” makes the heart pounding.
But the house itself is sheer disappointment.
My evaluating of the house is 3 of 10.
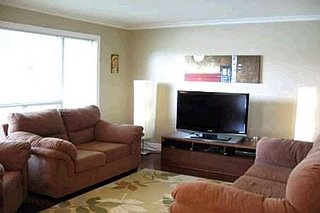
Living room: 4.30 m x 3.70 m
Kitchen: 2.85 m x 2.45 m
Dining room: 2.80 m x 2.50 m
Master bedroom: 3.17 m x 2.66 m
Bedroom 2: 3.23 m x 2.94 m
Bedroom 3: 3.53 m x 2.75 m
Main room in the basement: 10.85 m x 3.37 m
The bedroom in the basement: 3.70 m x 3.13 m
Labels: $400-450K, $400-500K, $425-450K, 1 washroom, 3 bedrooms, Bungalow, Etobicoke, MLS area W07, Toronto


