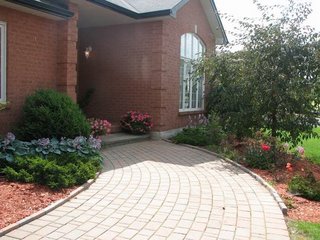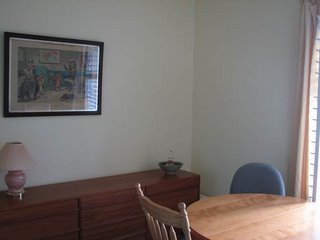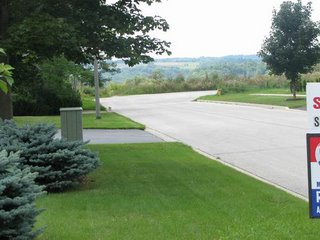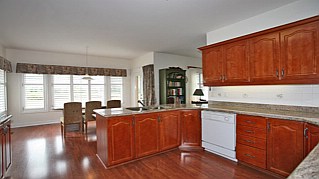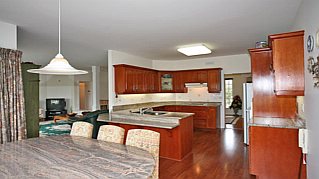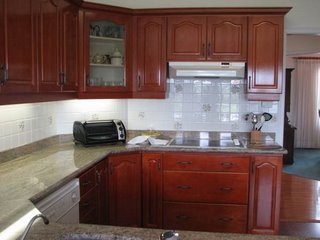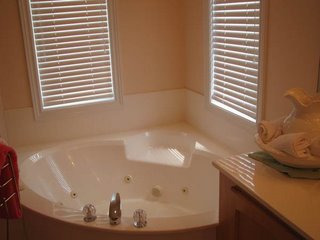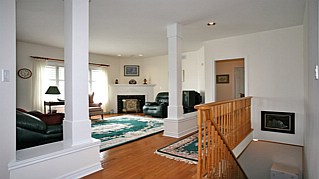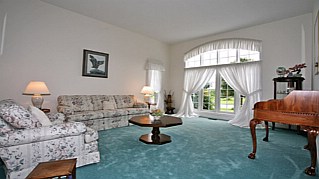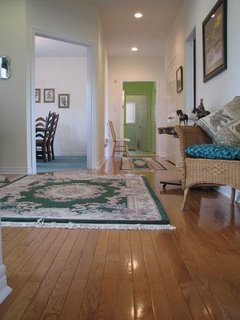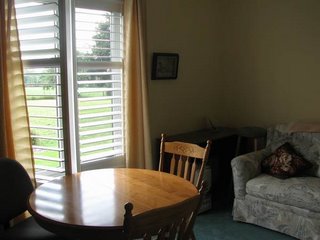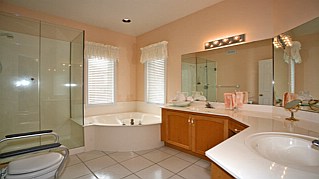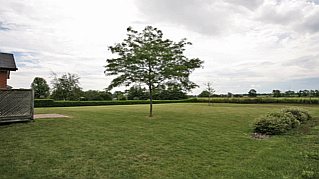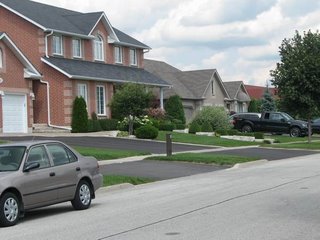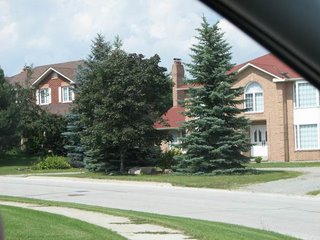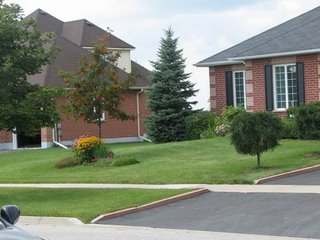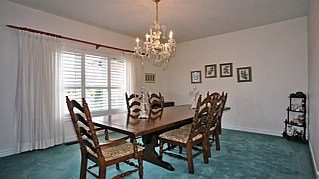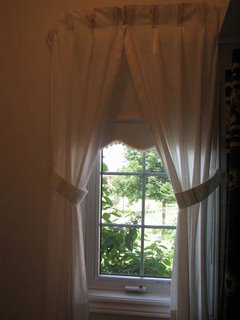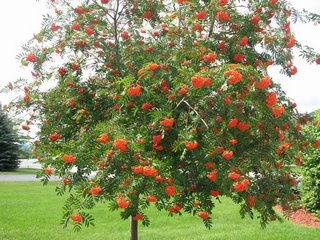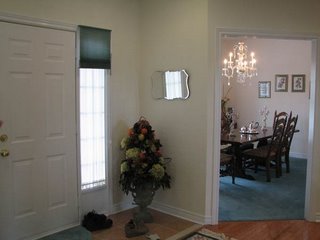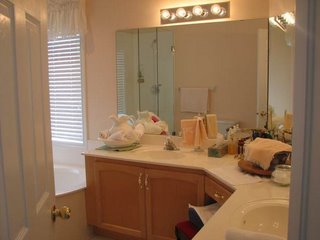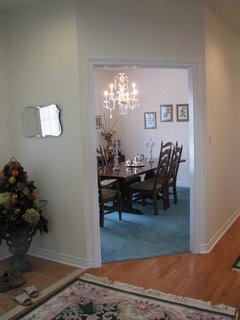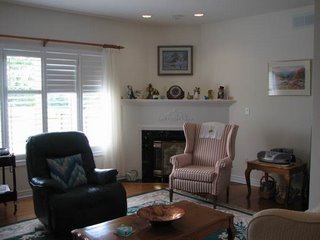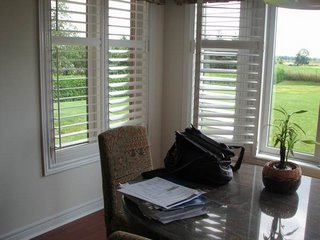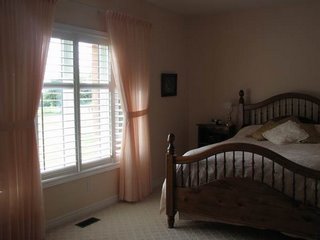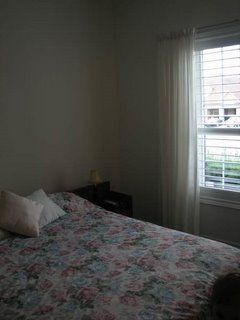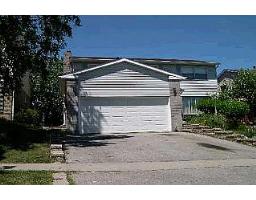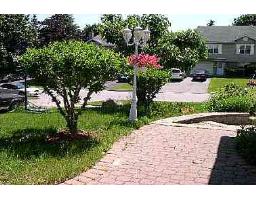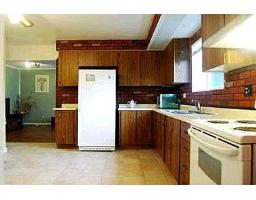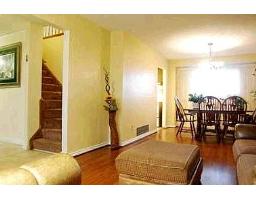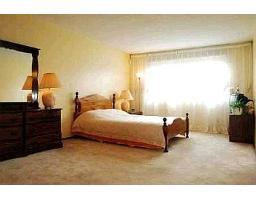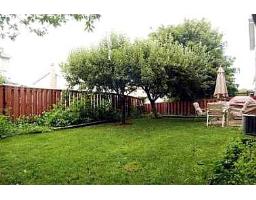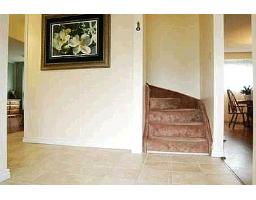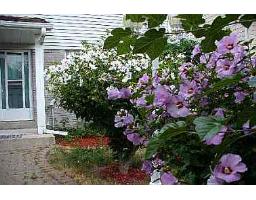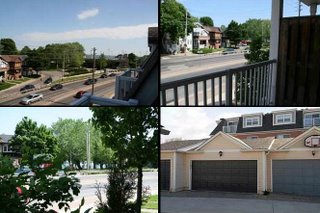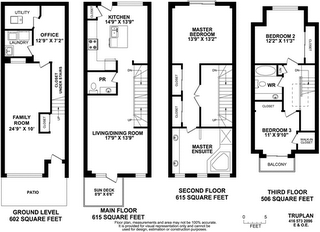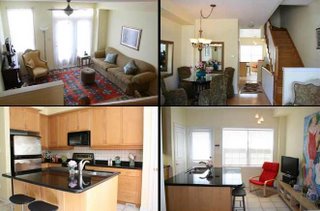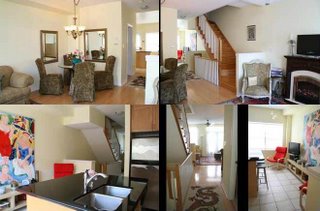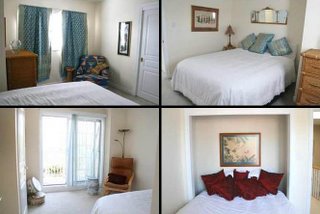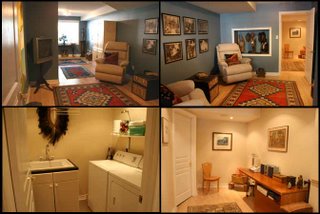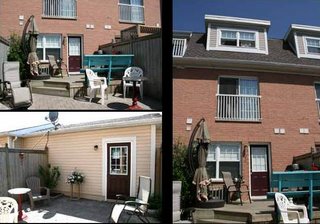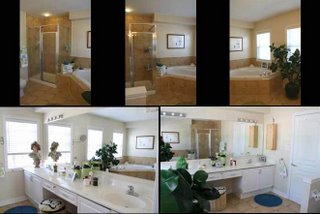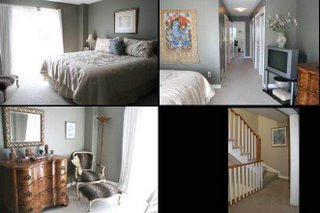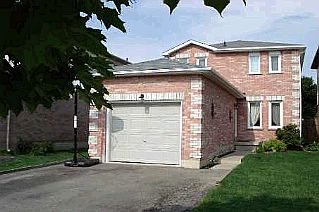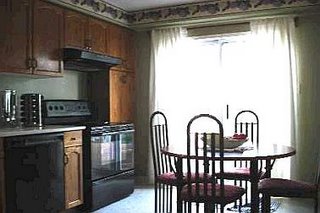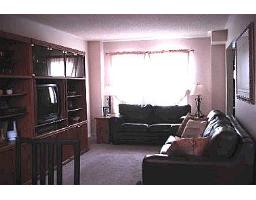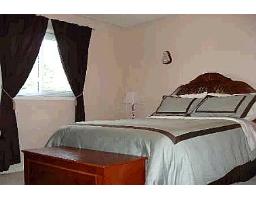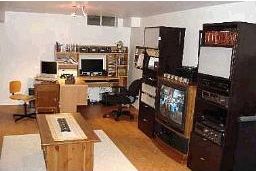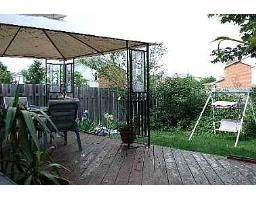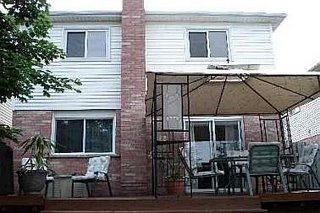Detached house in Keswick ($332K)
Address: 37 Joe Dales Dr, Keswick, Ontario.
Major intersection - The Queensways South / Ravenshow Ave, Keswick, Ontario.
MLS area - N17.
Price
$332,000.

Footage
Near 2350 sq.feet (235 sq.meters).
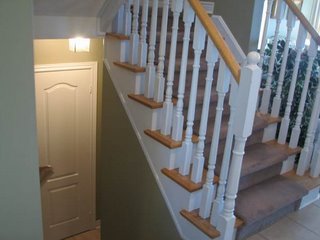
House Age
Almost new house,
approximately 5 years old.
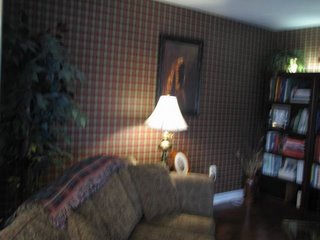
Property Type
A detached two-storey house with a half of finished walkout basement.
Two cars garage.
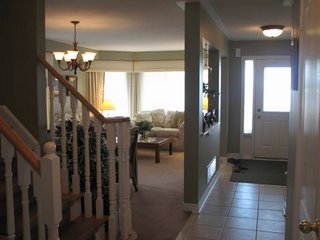
Lot Size
52 x 100 feet (16 х 30 meters).
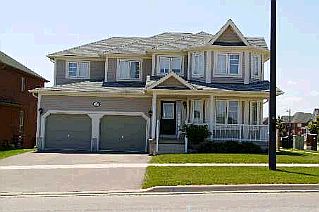
Kitchen and Appliances
Everything is new and nice.
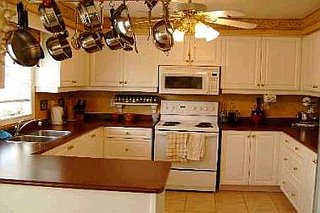
There is a central air conditioner.
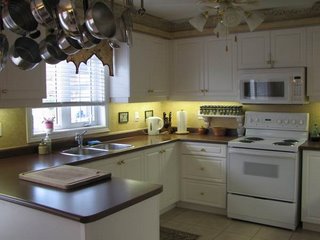
Main Rooms
Carpet is everywhere - can be good and safe for children but dusty comparing to hardwood floors.
8 feet ceiling in the house.
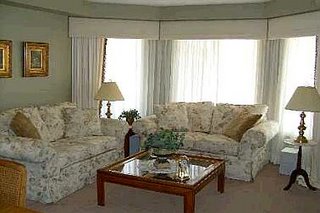
The owners looked a bit strange because of heavy colors of walls and chandelier in washroom.
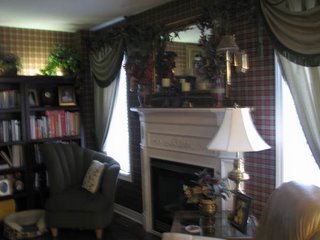
Bedrooms
There are 4 bedrooms upstairs.
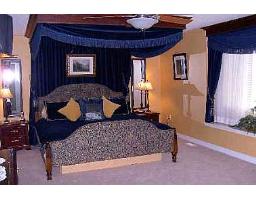
Basement
As already mentioned the basement is walkout which is nice, and that's the reason it is bright and light.
Half of the basement is finished (there is a room that can be used as an office) but the major part of the basement remains untouched.
Driveway
Four cars driveway which is pretty usual in new houses these days.
Backyard
Backyard is very average and has no special features.
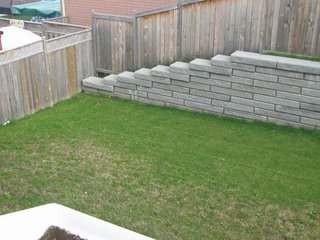
Neighbors are occupied all the sides so it doesn't look private.
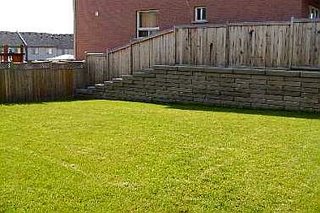
Kind of nestling box.
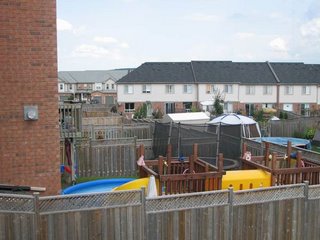
Area
The are and neighborhood are brand new and very fresh.
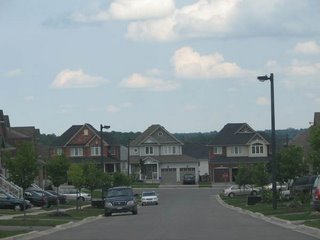
The houses faces new construction development lot,
the construction supposed to be finished within a year or two.
That means you have to live on construction site with all the advantages like dust, dirt and noise.
To learn more about Keswick which is a part of town of Georgina please visit the municipality website.
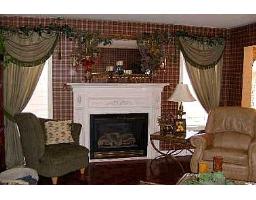
Schools
Lake Simcoe Public School is within 5 minutes of walking.
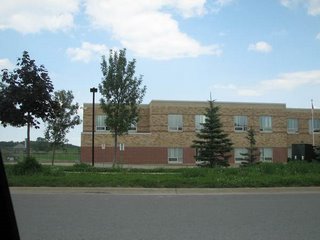
Park
Tornelogde Park starts right behind the school,
and I have to say that Keswick is very nice and very green place.
Nature seems everywhere,
and Simcoe Lake is withing walking distance.
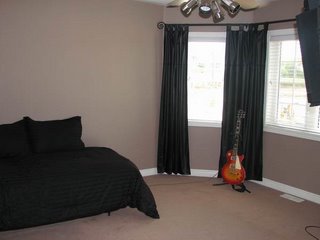
Shopping
Price Chopper and Zehrs are in 10 minutes of driving.
Big stores like Walmart or Canadian Tire - in Newmarket (20 minutes of driving).
Public Transit
Go and YRT (York Region Transit) buses are here.
Also there are some local Georgina buses.
For more information please visit Georgina website.
Property Tax
Near $4000 in 2008.
Comparing to other cities it's pretty high percent of property value.
That can be explained by not that much businesses here who can pay most of the taxes required for the town, so residents pay more.
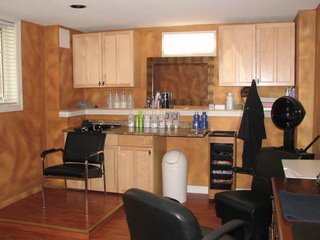
Lake Simcoe is right here.
The property is not overpriced, much lower even comparing to Newmarket.
The town is small and nice.
The house is new.
The house is spacious.
Very bright walkout basement.
Far far away of civilization.
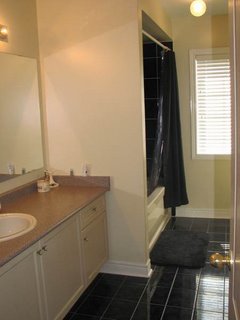
This real estate property looks almost ok but the main problem I see that it is too usual, there is no any salt in it.
I cannot find any particular fault in it but don't know why I didn't like it.
But I liked Keswick itself.
My personal mark - 5 out of 10.
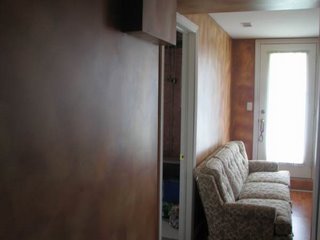
Living room: 3.47 m x 6.40 m
Kitchen: 3.10 m x 3.35 m
Eating area: 3.90 m x 3.35 m
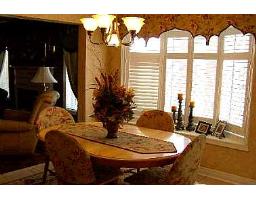
Family room: 4.16 m x 4.75 m
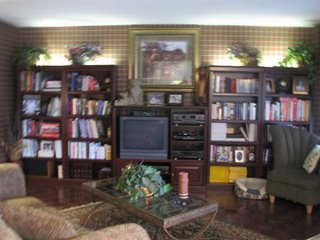
Laundry room: 2 m x 2 m
Master bedroom: 6.25 m x 3.73 m
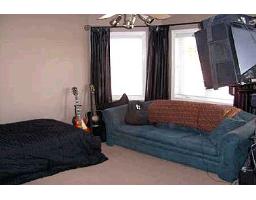
Bedroom 2: 2.77 m x 2.77 m
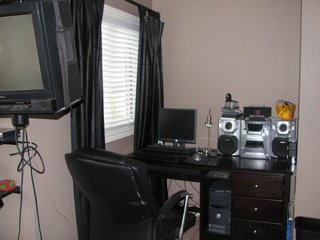
Bedroom 3: 3.15 m x 3.22 m
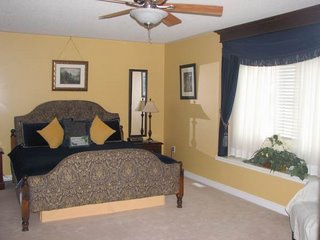
Bedroom 4: 5.31 m x 3.18 m
Basement room: 4.44 m x 3.30 m
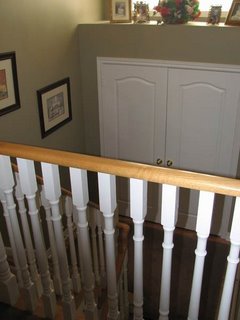
Labels: $300-350K, $300-400K, $325-350K, 2 Storeys, 3 washrooms, 4 bedrooms, Detached House, Georgina, Keswick, MLS area N17


